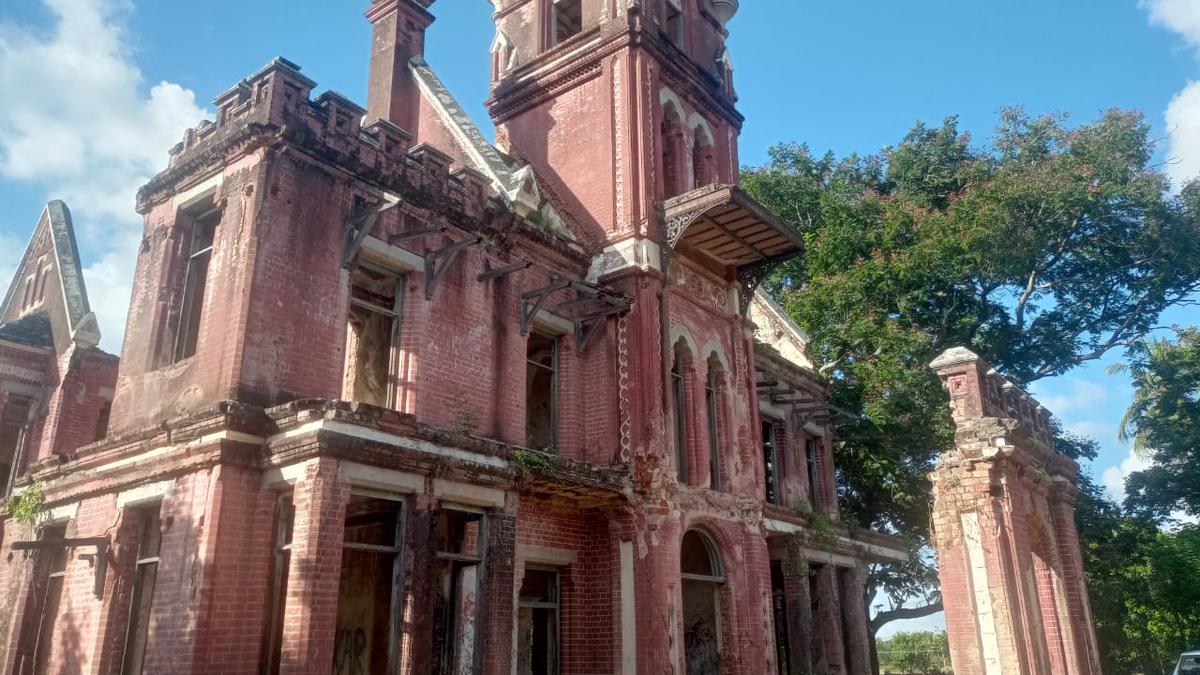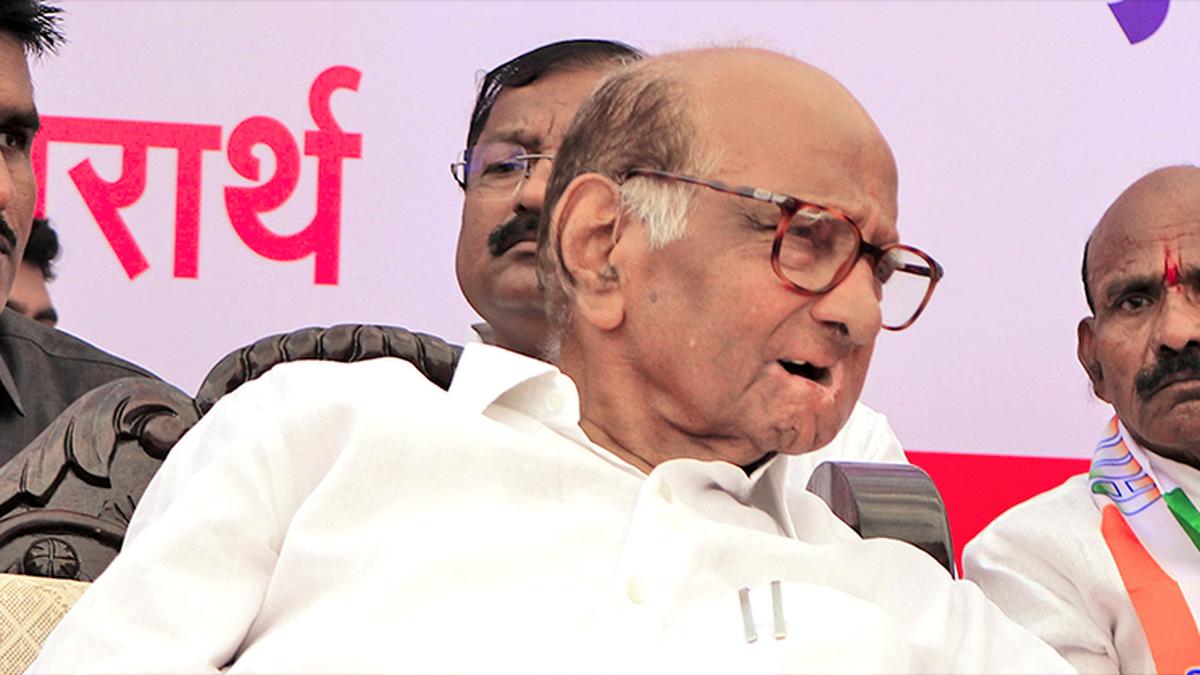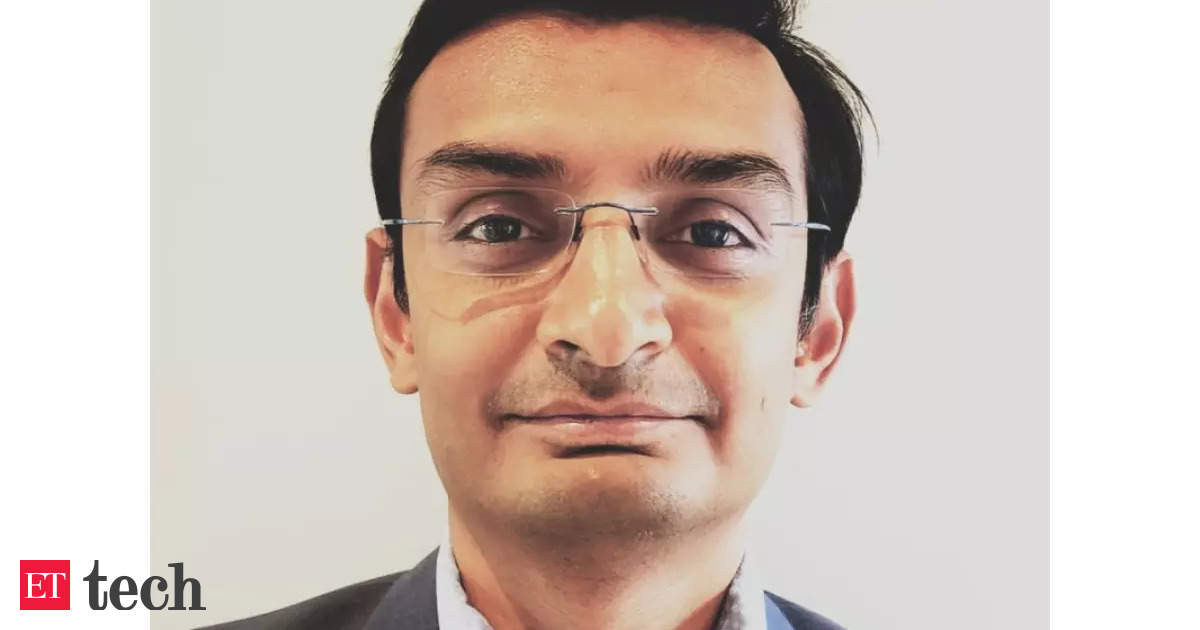Keen to restore majestic structures with historic value in the State, the Tamil Nadu government allocates ₹50 crore every year for reviving the stunning architecture of yesteryear.
Besides collating information on iconic buildings across the State with hidden history and building techniques, the Public Works Department’s Building Centre and Conservation Division (BCCD) makes painstaking efforts to find matching materials and skilled masons to restore edifices to their original glory. The heritage wing of the PWD has been executing 82 works to breathe life into the dilapidated architectural marvels and plans to complete each work within two years. In the past five years, it has restored 24 heritage structures and targets to give a facelift to 20 more structures by this year.
With more heritage works in hand, the PWD has appointed a ‘stapathi’ and conservation architect for technical consultation. While 16 districts have shared the list of their heritage structures, the process is on to collect information from other districts. K. Lakshmi finds out more…
Photo: The Hindu
Poosimalai Kuppam palace, Tiruvannamalai (Year of construction:1850; Cost: Rs. 11.54 crore; Status: 15% work completed; Area: 14,210 sq.ft. — The red brick structure was built by the 10th Arni Jagir, Srinivasa Rao Sahib. The crumbling structure has only remains of pillars on the second floor. The palace has two bedrooms on the ground floor and two on the first floor. It is probably one of the few palaces in the region with a chimney for a fireplace as the Jagir desired a British-style structure. It was in use as a school and a shelter for Sri Lankan refugees till the 1990s. The department is strengthening the interior walls and relaying the damaged portions of the Madras Terrace and the Mangalore tiled roof.
Photo: The Hindu
Danish Fort, Tharagambadi, Mayiladuthurai district. Year of construction: 1620; Cost: Rs. 3.63 crore; Status: 15% work completed; Area: 36,410 sq. ft.
— The fort, said to be the second largest Danish fort after Kronborg in Denmark, acted as a base for Danish settlement during the early 17th Century. It lost its significance after it was sold to the British in 1845. After Independence, it was used as an inspection bungalow till 1978. Then, the Department of Archaeology took it over and established a museum. Built in the Danish style, the edifice is trapezoidal in shape and characterised by high ceilings and large halls. Besides restoration of the fort, there are plans to create amenities for visitors.
Photo: The Hindu
Danish Fort, Tharagambadi, Mayiladuthurai district. Year of construction: 1620; Cost: Rs. 3.63 crore; Status: 15% work completed; Area: 36,410 sq. ft.
— The fort, said to be the second largest Danish fort after Kronborg in Denmark, acted as a base for Danish settlement during the early 17th Century. It lost its significance after it was sold to the British in 1845. After Independence, it was used as an inspection bungalow till 1978. Then, the Department of Archaeology took it over and established a museum. Built in the Danish style, the edifice is trapezoidal in shape and characterised by high ceilings and large halls. Besides restoration of the fort, there are plans to create amenities for visitors.
Photo: The Hindu
Sankarapathi Fort, Sivagangai district; Year of construction: 18th Century; Cost: Rs. 9 crore; Status: Work to begin
— The single-storey structure has been constructed in the British architecture style, and comes under the judicial sector. Like many other buildings, the court complex suffered damage owing to ageing. The BCCD has reconstructed the brick masonry in lime mortar and laid flooring with Athangudi tiles and Kota stones. Plastering was done for walls with the traditional Theervai mix.
Photo: The Hindu
Rani Mangammal palace, Madurai; Year of construction: 1689; Cost: Rs. 1.98 crore; Status: completed; Area: 8,500 sq. ft.
— Located on North Avani Moola Street, the single-storey palace is built with traditional materials. It is named after Rani Mangammal, who ascended the throne in 1689 as Queen Regent. A portion of the palace was functioning as the office of the Superintending Engineer, Periyar-Vaigai Basin, Water Resources Department, Madurai. The BCCD has also renovated the roof and given a facelift to the joinery.
Photo: The Hindu
Nagapattinam district combined court and munsif court; Year of construction: 1886;Cost: ₹7.9 crore; Status: 80% work finished; Area: 34,432 sq.ft. — The single-storey structure has been constructed in the British architecture style and operated in the judicial sector. Like many other buildings, the court complex suffered damage owing to ageing. The BCCD has reconstructed the brick masonry in lime mortar and laid flooring with Athangudi tiles and Kota stones. Plastering was done for walls with the traditional Theervai mix.
Photo: The Hindu
Saarjah Maadi, Thanjavur; Year of construction: 1824; Cost Rs. 9.12 crore; Status: 40% work over; Area: 30,605 sq. ft
— A part of the Thanjavur Palace complex, Saarjah Maadi is a five-storey structure with decorative balconies and latticed windows. Its ornamental Jharokha design is from Rajasthan. This architectural marvel is also called a seven-tiered tower. Though it was initially known as Sajyasa Mahal, it was later called Saarjah Maadi (meaning a towered building in Marathi). The ceiling of the ground floor is supported by lofty pillars and stucco figurines adorn the walls on the ground floor. The BCCD is restoring masonry, decorative cornices, and the Dasavatara concept stucco work, apart from retrofitting brick masonry.
Photo: The Hindu
Humayun Mahal; Chepauk palace complex; Year of construction: 1868-1871; cost: Rs. 41.12 crore; Status: waiting to be inaugurated; area: 76,567 sq. ft
— The single-storey majestic red building has 13 long halls and four corridors, refurbished with vibrant Athangudi heritage tiles and complex Mughal/Theervai wall-plastering. It functioned as the Revenue Department’s headquarters during the British era and then housed State government offices, including the Departments of Horticulture and Revenue. An Independence Day Museum is set to be established here.
Photo: SRINIVASAN K.V.
Kalyana Mahal; Thiruvaiyaru; year of construction: 1824; Cost: Rs. 18.8 crore; Status: Announced in Budget for 2024-25; Area: 52,465 sq.ft.
— The Maratha King Serfoji II’s wives are said to have stayed in this mansion and nearly 320 people had occupied the building then. Standing on the northern side of the Cauvery, a part of this Mahal had a mint too. The Mahal, comprising three blocks, looks like a box-shaped building with two courtyards. With 40 rooms, it is functioning as the girls’ hostel of Rajah’s College of Sanskrit and Tamil Studies. The department plans to redo the floors with the Cuddapah and oxide flooring and use strengthening techniques like grouting.
Photo: VELANKANNI RAJ_B
Kings Institute of Preventive Medicine, Guindy;Year of construction: 1905; Cost: ₹8.30 crore; Status: 60% work completed; Area: 35,779 sq.ft. — The T-shaped main administrative building on the campus underwent a substantial expansion in 1914 under engineering contractor Masilamoni Mudaliar. The single-storey structure is a massive, exposed brick edifice, and has verandahs on all sides. The roof has been raised to resemble turrets, and the heritage structure has a bifurcated staircase and worked brick hand rails. The BCCD has prioritised replastering the ceiling with lime mortar and restoring the brick walls, the pillars and the arches. The damaged exposed bricks on the exterior portion are being replaced with wire-cut bricks of the same size in lime mortar. Carrying out restoration in such buildings is a challenging task, say officials.











